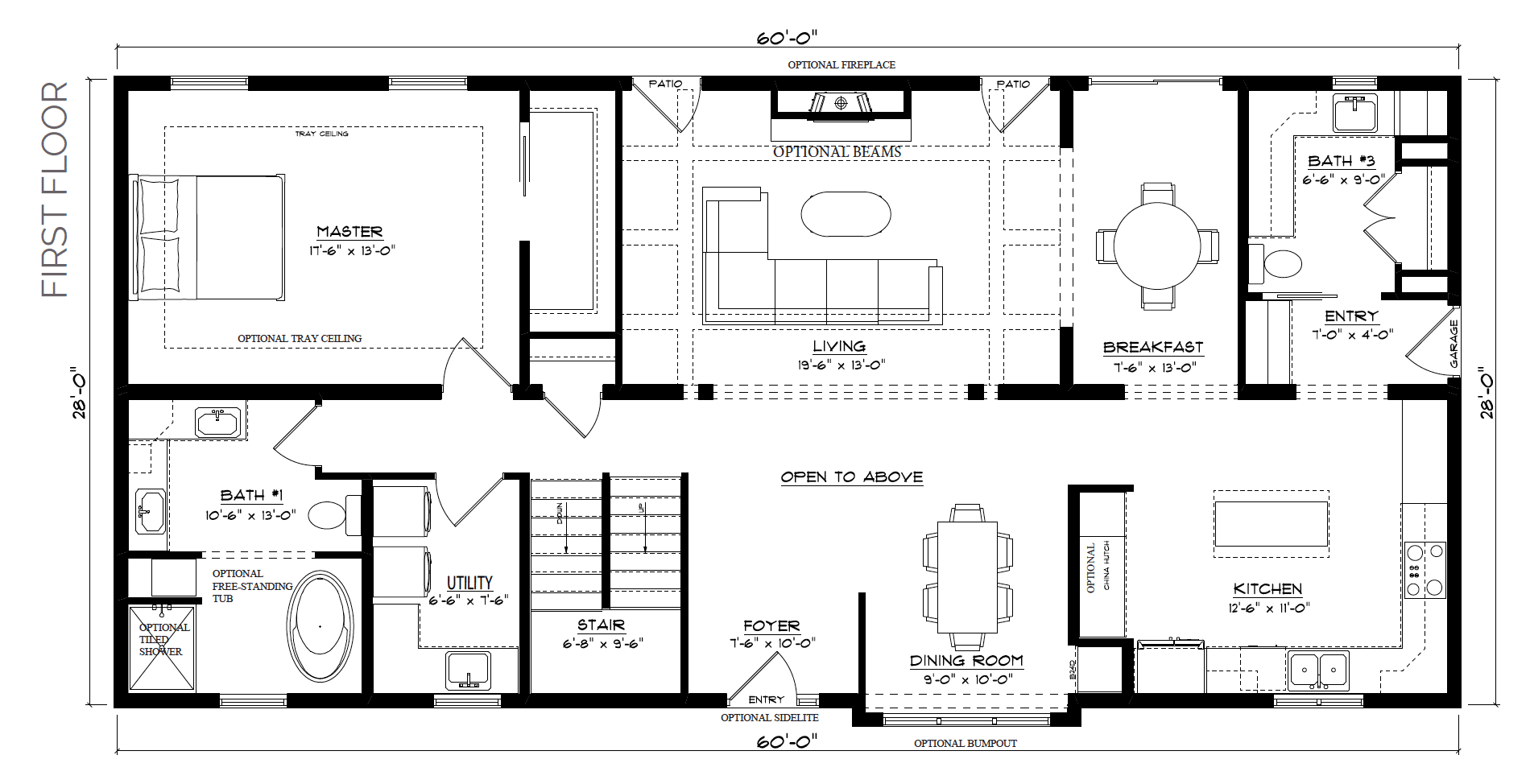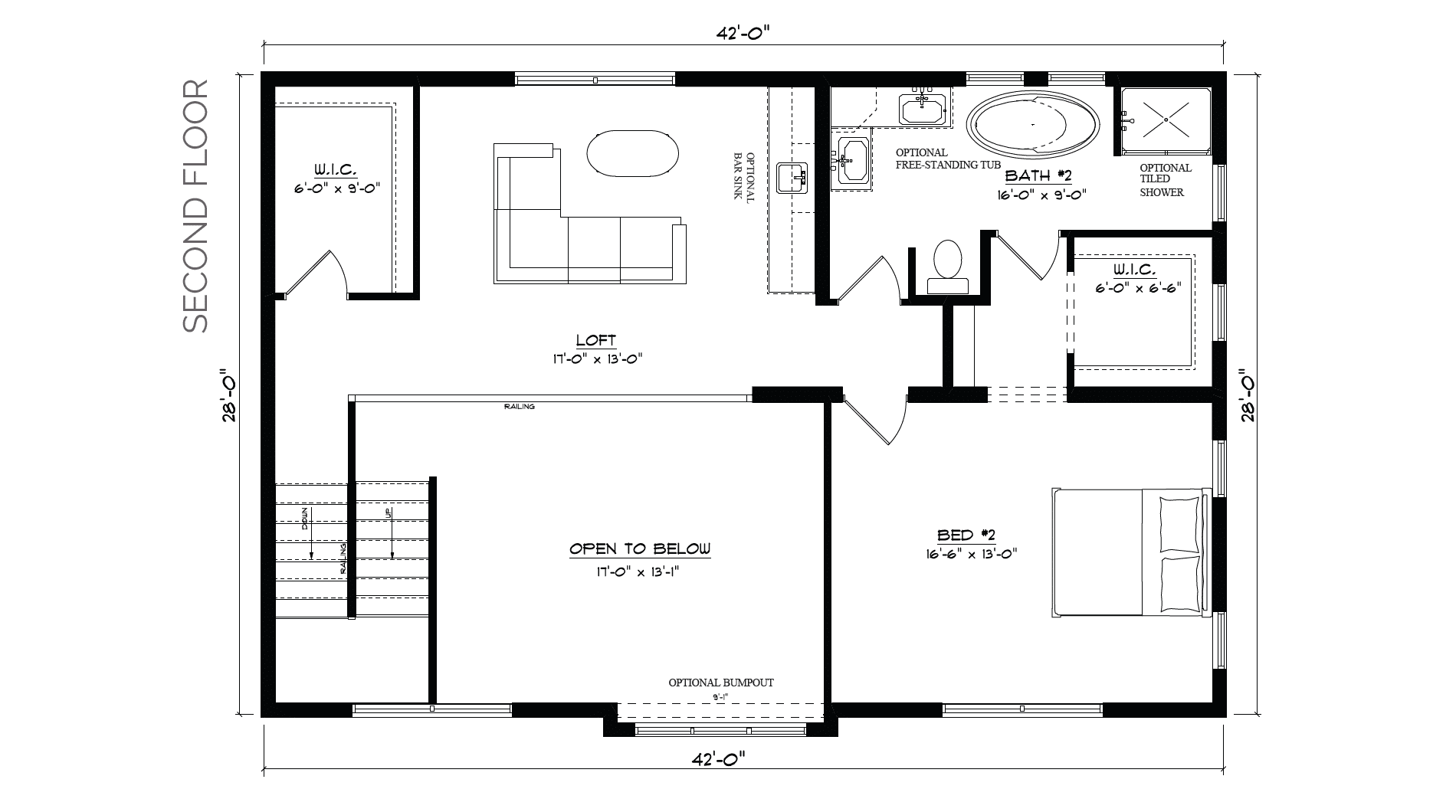This two-story plan is expansive as you can see when you step through the front door. The large foyer and formal dining area are open to the second story, giving it a feeling of grandeur. The living room features a coffered ceiling, as well as a cozy fireplace and two patio doors leading outside. The master bedroom also has an accent tray ceiling, as well as a walk-in closet. The upstairs loft offers lounging space with a built in counter/bar, as well as a large bedroom connected to a walk-in closet and a bathroom with a shower, free-standing tub, and double vanity. This is perfect for those looking for a larger home with a smaller footprint!
2856 sq.ft
Square Footage
2
Bedroom(s)
2
Shower(s)
3
Toilet(s)


