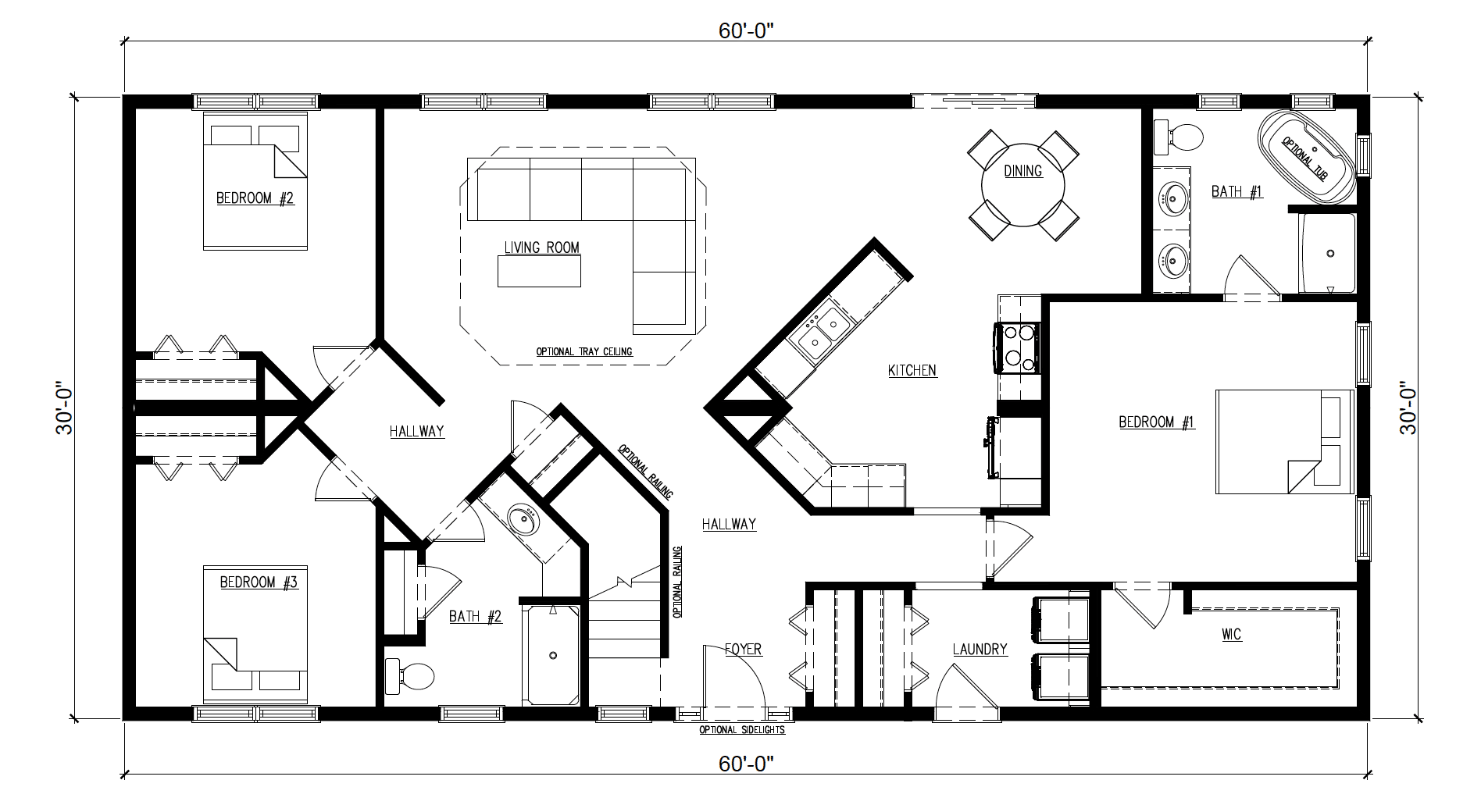A step away from the standard square-rooms plan, the Hampton brings in a few curved hallways and unique room shapes for a bit of variety. The lounge area is very large and open, neighboring a quaint dining corner and a large but private kitchen. The main bath is larger than most models, and easily accessible from the two bedrooms. The master bedroom has a hallway of its own and ample space in both the ensuite and the walk-in closet. Take this plan on if you are looking for a diverse style!
1800 sq.ft
Square Footage
3
Bedroom(s)
2
Shower(s)
2
Toilet(s)

