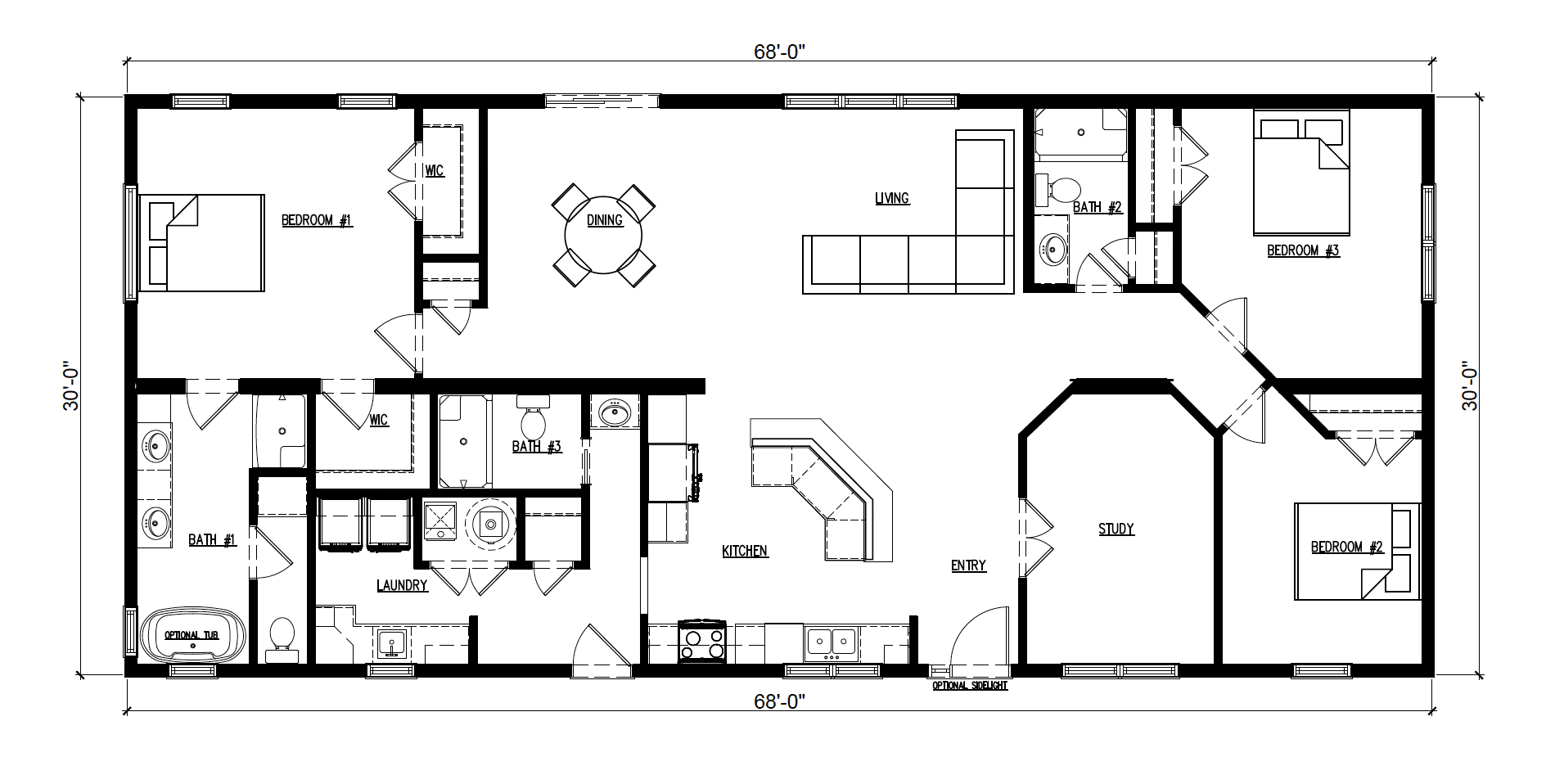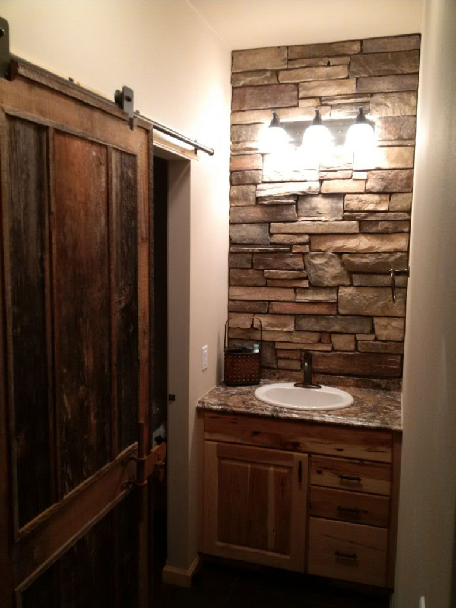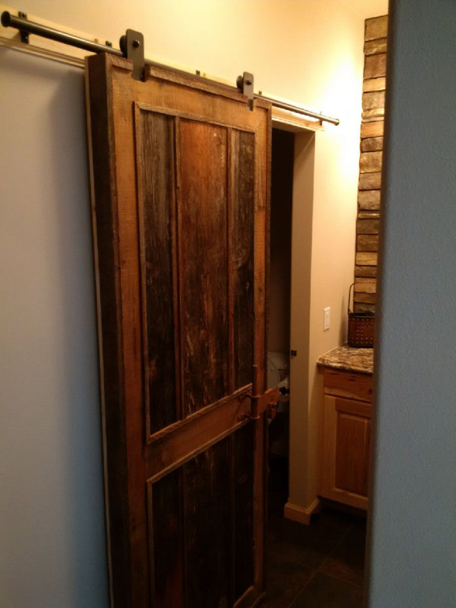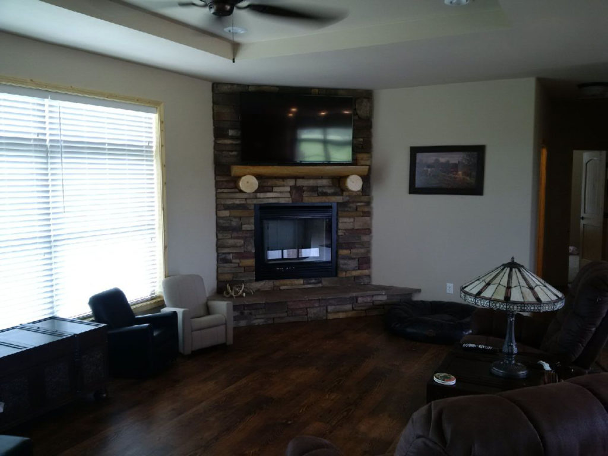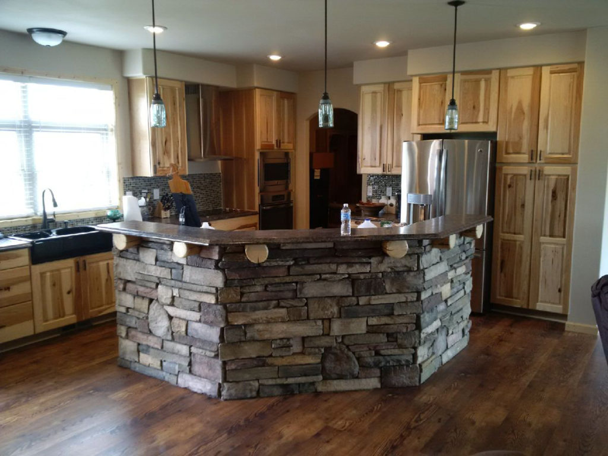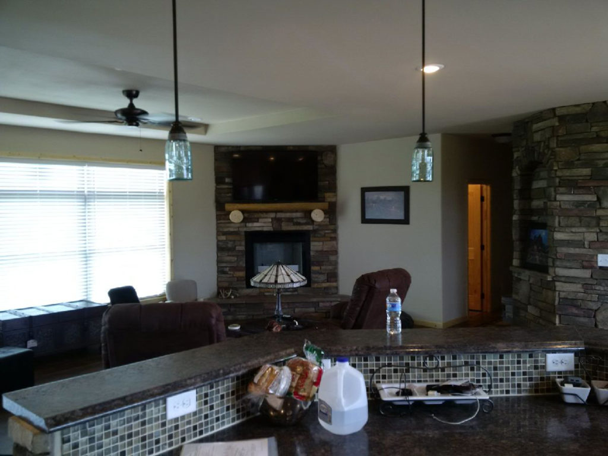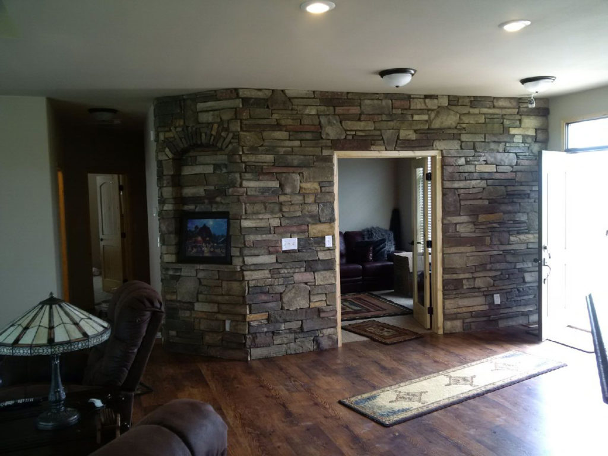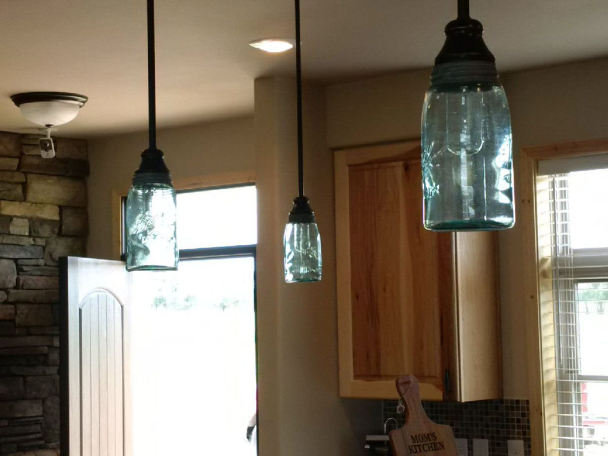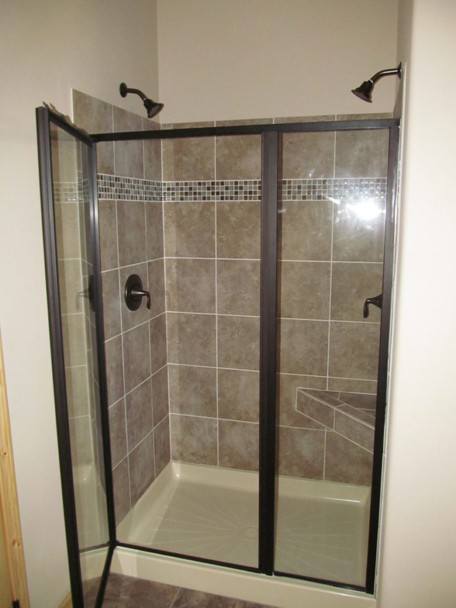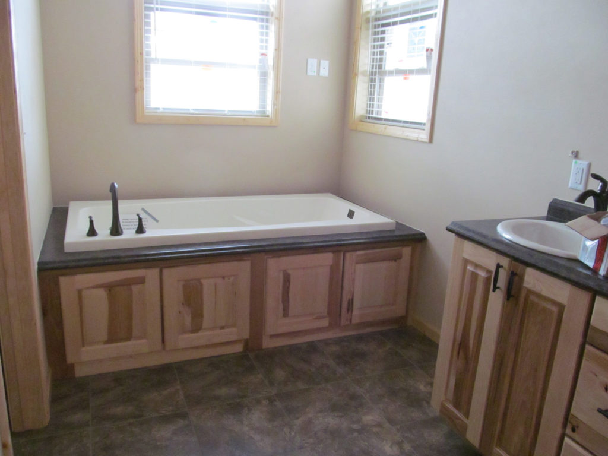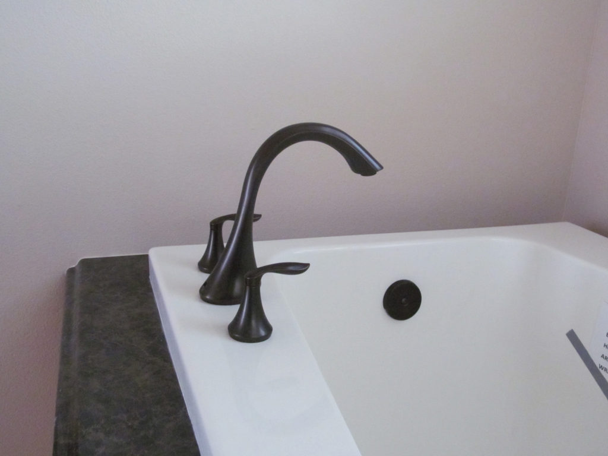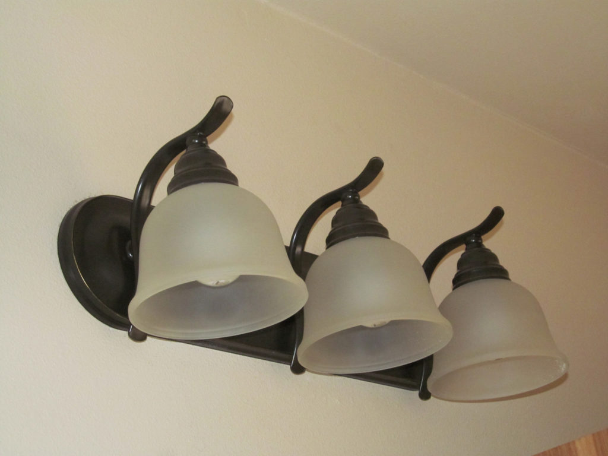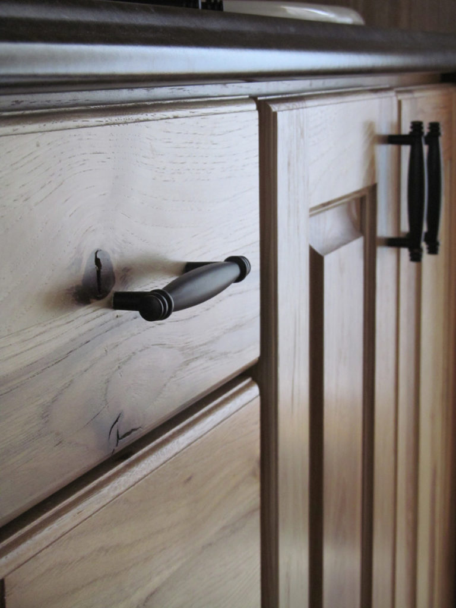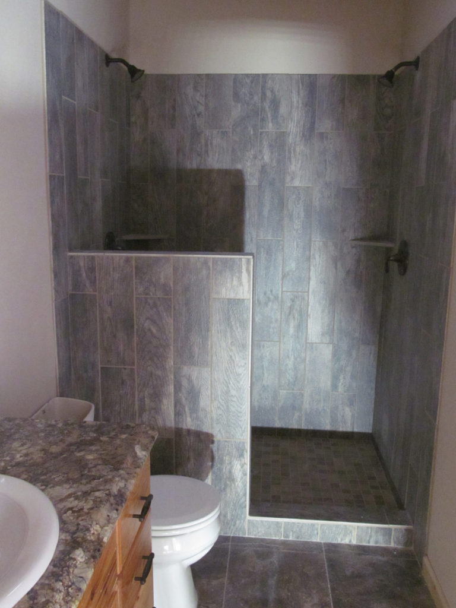This is a typical Rambler plan, with the footprint expanding out to provide ample interior space. The living room and master bedroom both feature an accent tray ceiling. This plan also includes a study, neighboring two additional bedrooms. The garage entrance brings you into a mudroom with a hall tree, all part of the utility/laundry room. The master bedroom features two closets as well as a large master bath including a walk-in shower, a double vanity, and a drop in tub. This home has a handful of notable features!
2040 sq.ft
Square Footage
3
Bedroom(s)
3
Shower(s)
3
Toilet(s)

